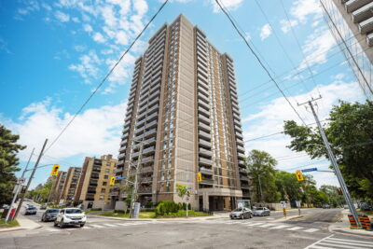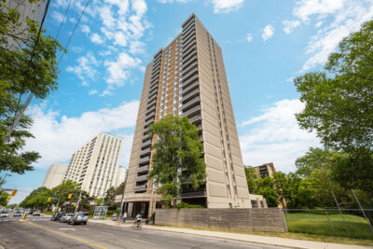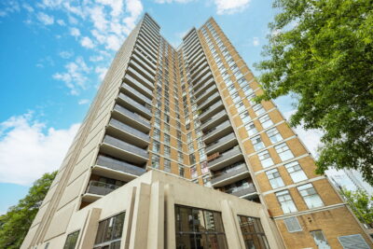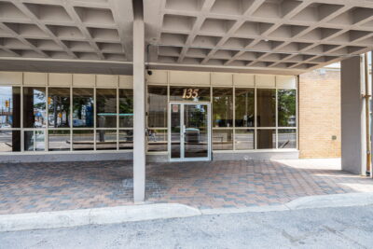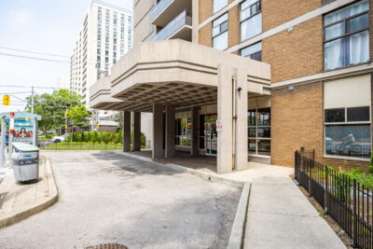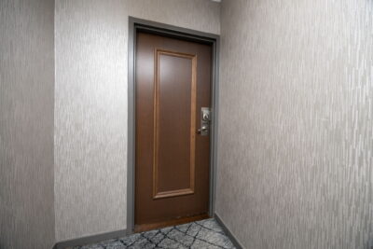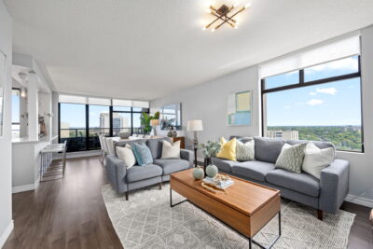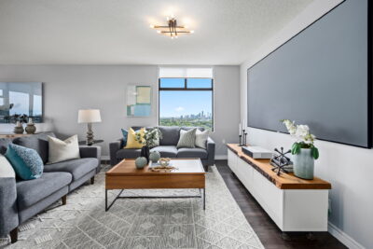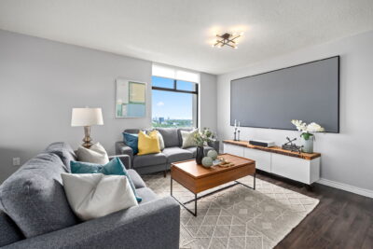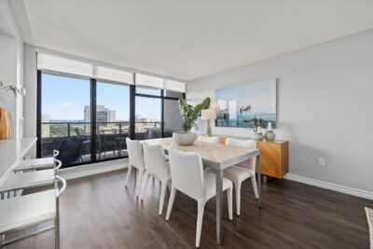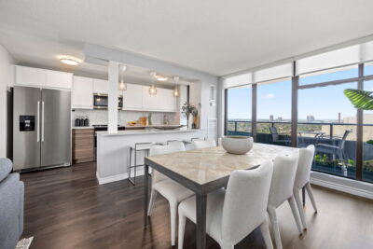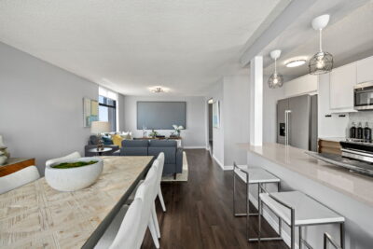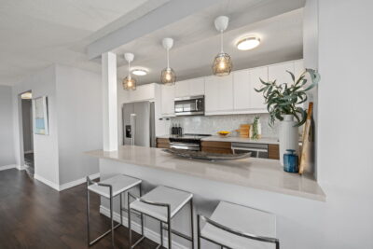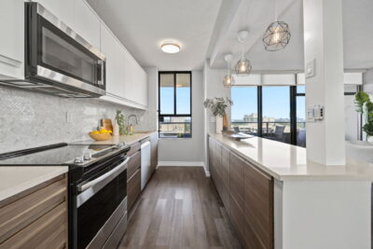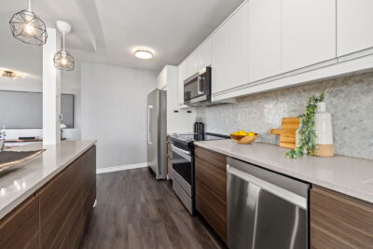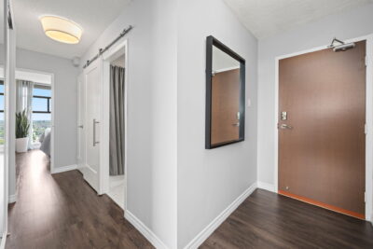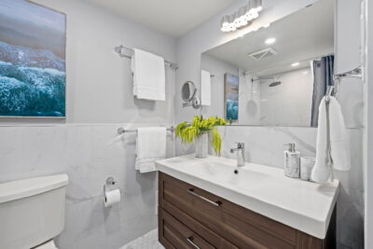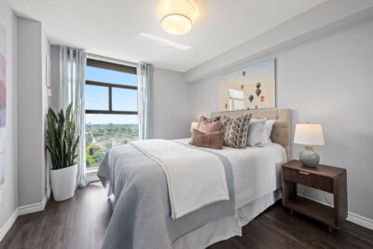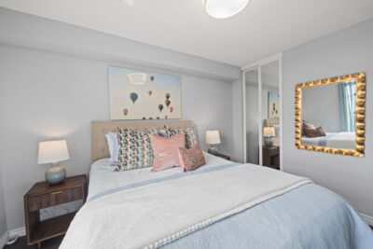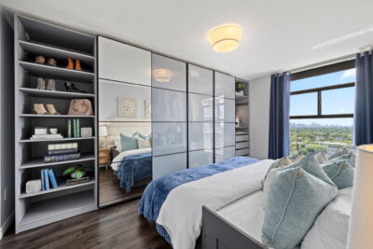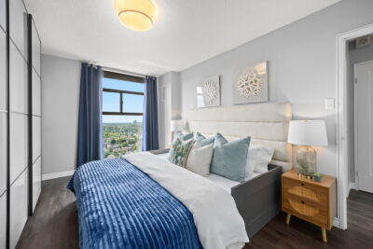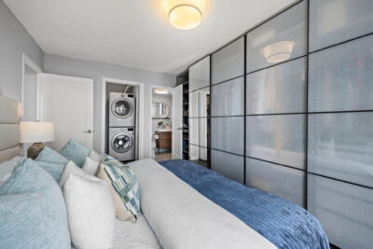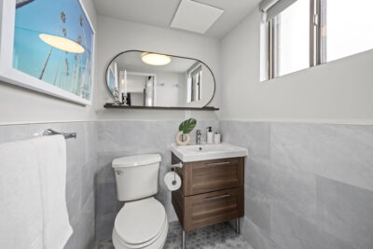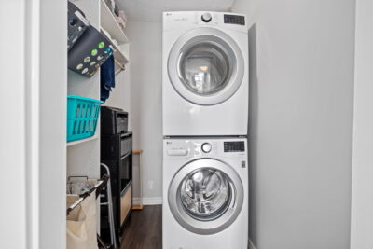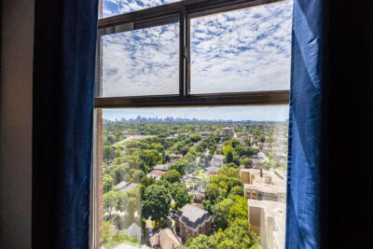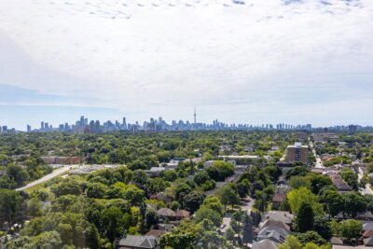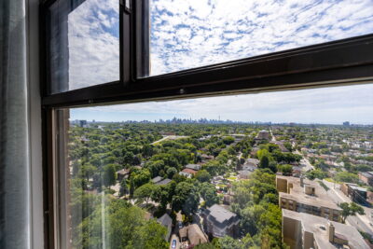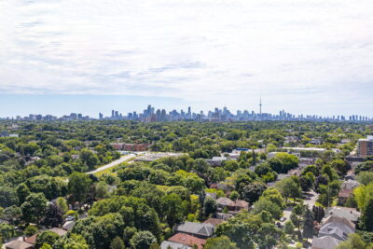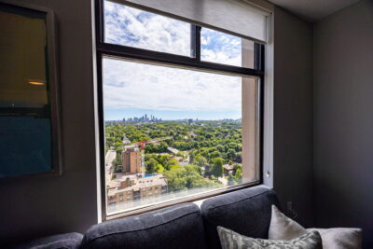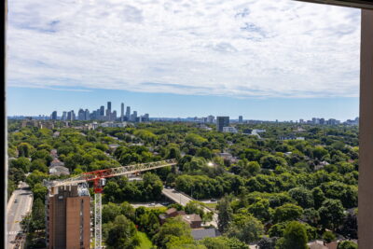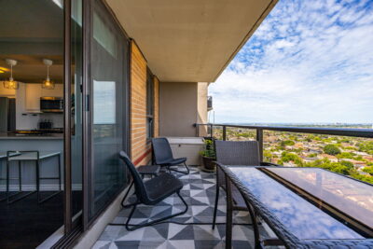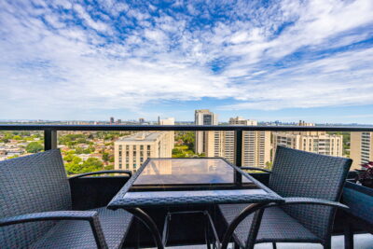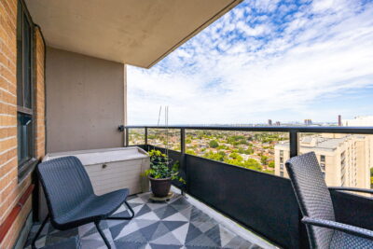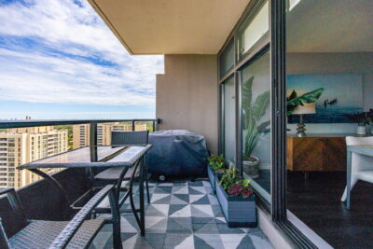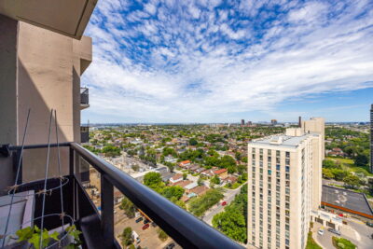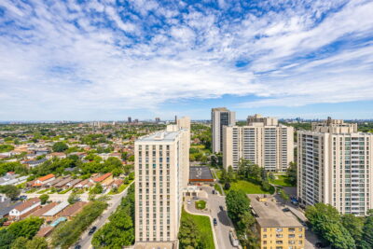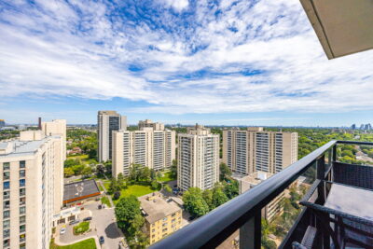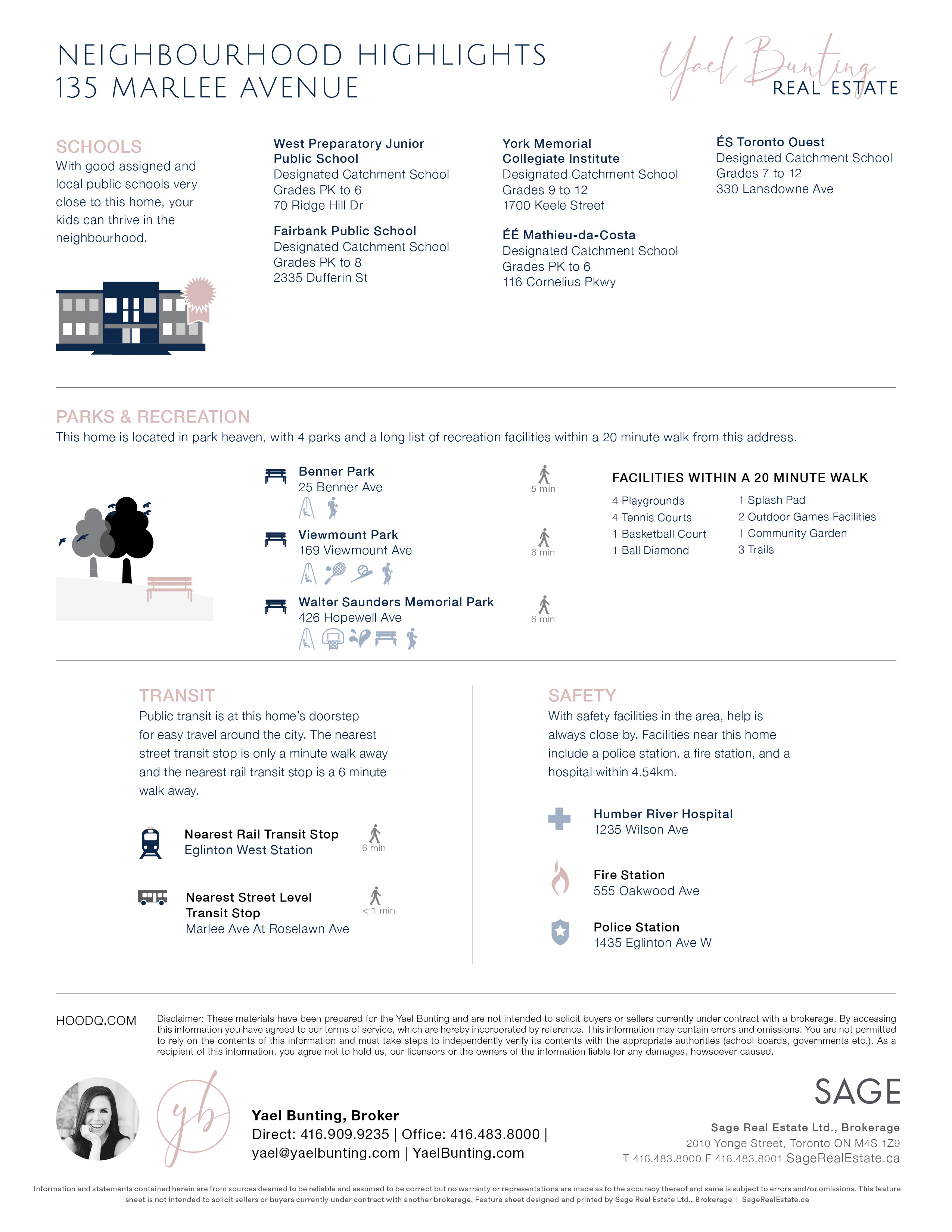SOLD
2 BEDROOMS
1.5 BATHROOMS
Marlee & Me
From the moment you step inside, to the second you reluctantly leave, you will be absolutely thrilled by all the features that this condo offers you compared to the “others”. It’s rare to find a condo that gives you generous space to live, dine, cook, sleep, and store all of your items. You will actually be blown away by all of the storage in this unit! Not to mention that this home has been beautifully renovated and maintained over the years. PLUS (yes there is more) the views in three different directions are breathtaking. That’s right, this is a peninsula unit, one step above a corner unit, as it has exposure to the North, East, and South! The sellers have shared some of their favourite views that they captured over the years in the listing photos, and there are many more rainbows and sunsets to come in the future. You’ll be able to enjoy these views from every room in the home, and while BBQing on your balcony, because yes, BBQs are allowed! In addition to all the perks of the unit, the location of the building adds so much value. You are under a 1km walk to both Eglinton West and Glencairn Subway stations on Line 1 plus the future Eglinton LRT, you have convenient access to Allen Road for commutes away from the city, the popular greenspace – Kay Gardner Beltline – is in your backyard, there is a Sobeys and a daycare just one block north, and you’re in catchment for the highly sought after West Preparatory Junior P.S. The benefits of this property go on and on and the value is unbeatable! But don’t just take our word for it, book a showing and come see the place for yourself! It will welcome you in with open arms, and we’re pretty sure you won’t want to leave.
This unit includes a parking spot, ensuite storage, and after a short wait list, if desired you’ll also receive use of an external storage locker. Building amenities include a security system, indoor pool, sauna, exercise room, outdoor greenspace, a party room, visitor parking and bicycle storage. PLUS all utilities are included in the maintenance fees, and it’s a pet friendly building!
Room Descriptions
Entryway | This unit boasts a proper foyer with a large storage closet plus a mirrored double door coat closet with built-in organization.
Kitchen | The large kitchen has a modern renovation with full size stainless steel appliances, a beautiful herringbone tile backsplash, and soft close hardware free cabinets. You’ll love how it’s its own dedicated space yet still connected to the living space via a large breakfast bar. Bonus: There is a kitchen window!
Dining Room | Very spacious room with space for a 6-8 person table. It flows right out to the large balcony where BBQs are permitted.
Living Room | The generous size living room is right next to the dining room which together form a great entertaining space. Plus you have beautiful views out East of the Yonge & Eglinton Skyline.
Primary Bedroom | A generous size room boasts space for a King size bed without compromising room for your end tables. There are stunning views of the downtown skyline, a built-in wardrobe which includes a vanity with jewelry storage, a bonus closet with a full sized stacked washer and dryer, and complete with a 2-piece ensuite bathroom with beautiful honeycomb tile flooring.
2nd Bedroom | This lovely and bright second bedroom is great for kids, guests or as an office, and includes a mirrored closet with built-in organization and a large window with views of the downtown skyline.
Additional Information
Possession | 60 days / flexible
Property Taxes | $1,974.20 / 2024
Maintenance Fees | $838 / month
Size | Approx. 1,000 square feet
Parking | 1 exclusive use parking spot
Locker | Ensuite locker plus you can inquire with building management to rent an external locker
Inclusions | All stainless steel kitchen appliances: fridge, stove, microwave with hood fan; built-in dishwasher, full-size stacked washer and dryer, all window coverings, all light fixtures
Exclusions | 100″ TV projector screen, black shelving unit in ensuite storage closet, and all staging items including hung artwork and mirrors.
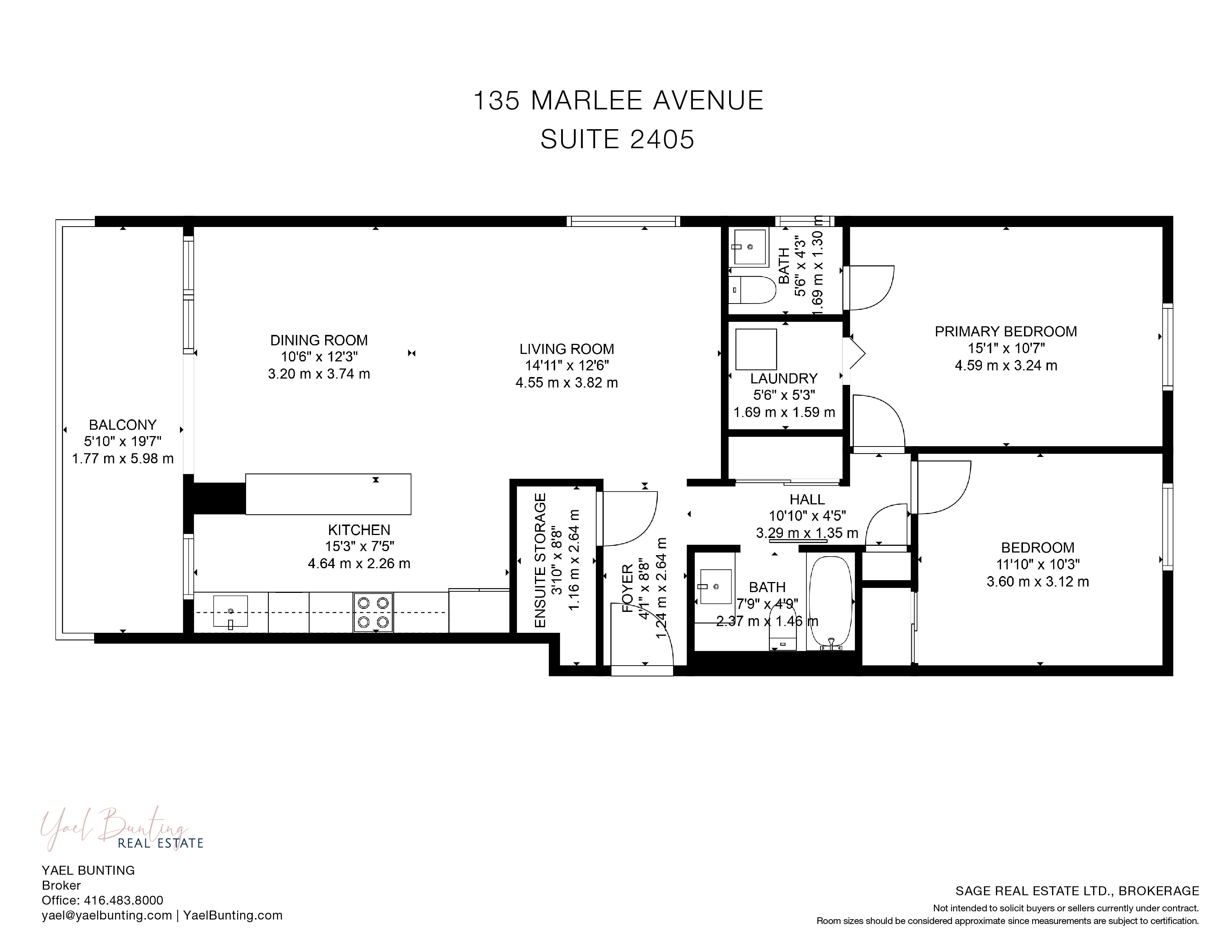
About the Neighbourhood | Briar Hill-Belgravia
The building is perfectly situated a 7 minute walk from both Eglinton West Subway Station and Glencairn Subway Station, a short walk to three different parks and playgrounds, and just a 15 walk to great restaurants and retailers in the Forest Hill Upper Village.
